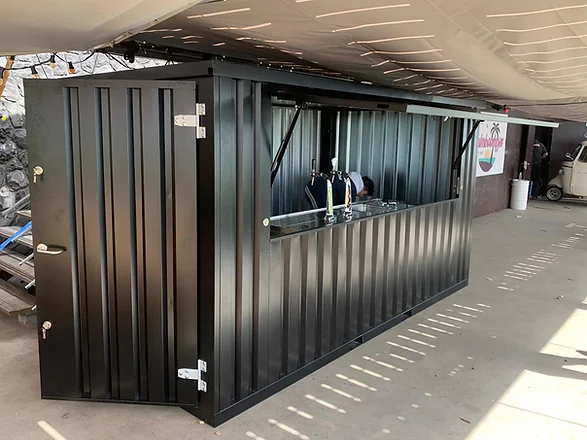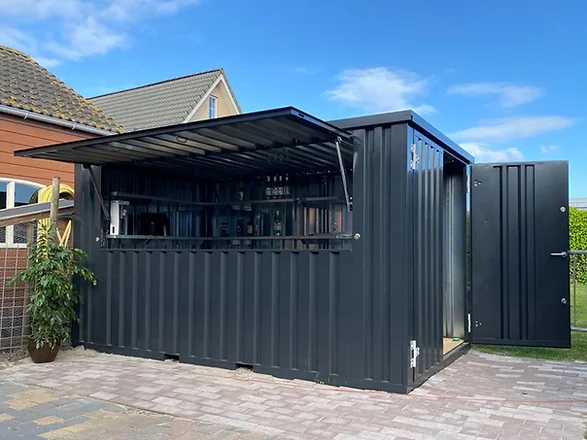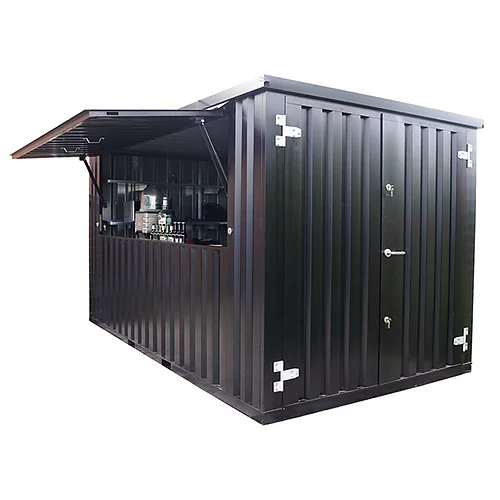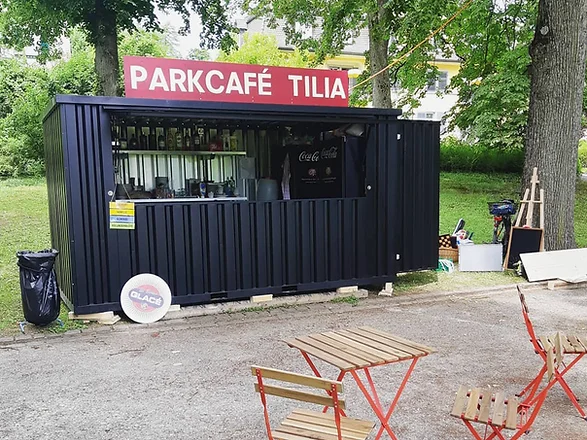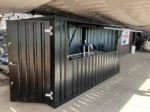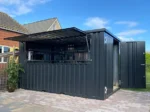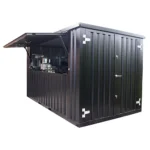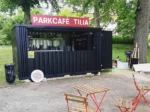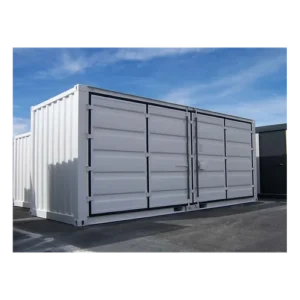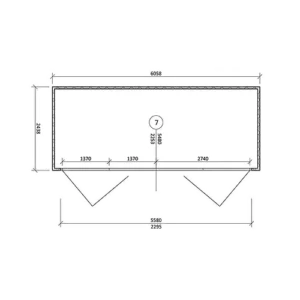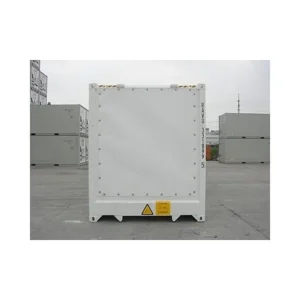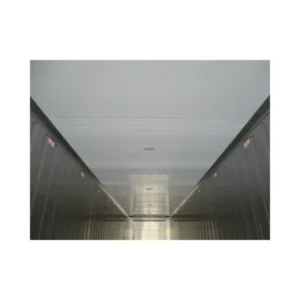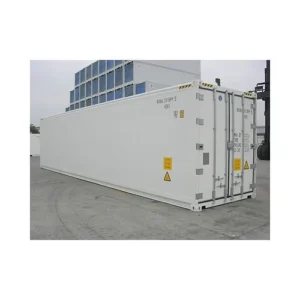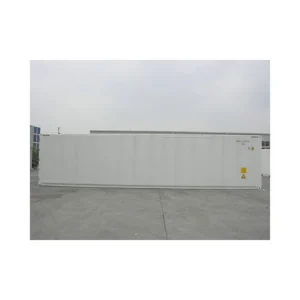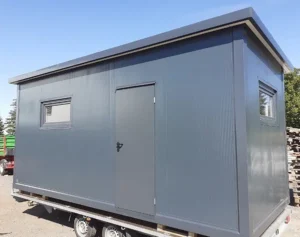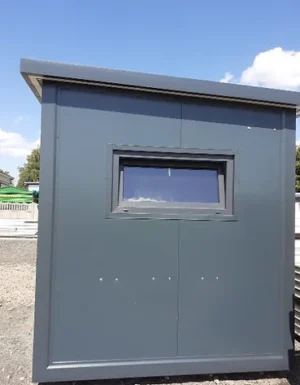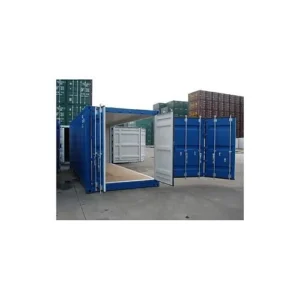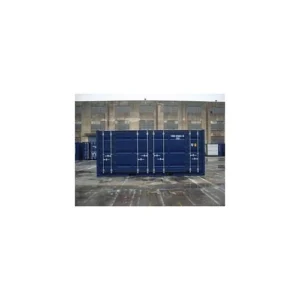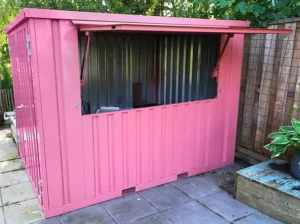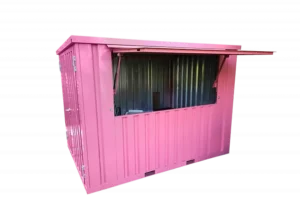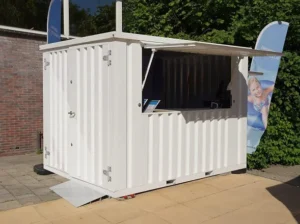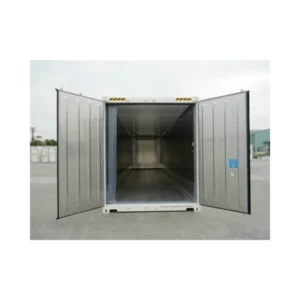
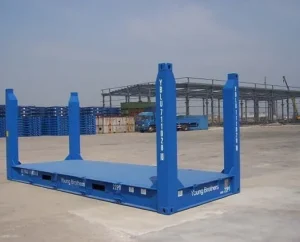
Foldable bar container 4 × 2 meters black RAL 9005
$1,800.00
Detachable container bar to assemble yourself.
External dimensions (LxWxH): 3880 x 2142 x 2088 mm
Internal dimensions (LxWxH): 3802 x 2062 x 1950 mm
Door dimensions: (LxH): 1750 x 1850 mm
Available in all RAL colors.
The container lid is secured with two cylindrical locks on both sides.
Fully self-supporting construction, including floor.
A container bar can be used as a service point for various purposes.
The container bar is a new product with an innovative design that will give your home or office an elegant appearance that you can personalize and adapt to your taste, according to your needs. This prefab module is not only for single use, it can also serve as a bar, cafe, restaurant and more. With the container bar, you have the privilege of transporting your space or your business wherever you want. The great advantage of this container is that you do not need to use a permanent establishment or premises. This prefabricated module is easy to transport and above all, you benefit from many advantages and more.
“We guarantee that the Container Bar will make your customers feel comfortable and relaxed.”
Advantages of the Container Bar
Container Bar offers you benefits such as a great place to hang out or a place to grow your business. When relatives come to your house, you can use the foldable module to attract their attention and create a more comfortable and innovative environment. Other benefits of this product include:
-
- Its durability: the foldable module is one of the best prices on the market without sacrificing quality. This makes the container ideal for a wide range of uses. Our modules are made of the highest quality steel, making them very durable thanks to their panels.
- Adaptability. The assembled module is universal and no crane is required.
Great versatility in the choice of prefabricated module.
When you buy a prefabricated module, our company offers you a choice of container bars in different sizes and RAL colors.
The container bar allows you to use it freely as a bar or according to your imagination. As a company, we are available Monday to Friday to answer your questions on how to use the container and get the most out of it.
Combine the containers!
Our containers can be used not only separately, but also together! Thanks to a special connection kit, you can combine several containers. The possibilities for longitudinal and transverse connections are endless.
Related products
20 Feet Open Side Container
Le 20 foot open side container nine. The 20-foot side-opening container is very robust with its Corten steel structure and padlock cover, it guarantees the security of the stored products.
Technical characteristics.
Internal dimensions:
– Length: 5844mm
– Width: 2350 mm
– Height: 2495 mm
External dimensions:
– Length: 6058 mm
– Width: 2438 mm
– Height: 2591 mm
Door dimensions:
– Width: 2114mm
– Height: 2474 mm
Side door opening: 5508 mm
Structure: CORTEN fully welded
Floor: OSB 22 mm / Marine plywood 21 mm / Steel floor 3+1 mm
Doors open 270°.
Additional information:
-Weight: 3 kg
-Maximum load: 20 kg
-Maximum weight: 24 kg
Le 20 foot open side container 1st trip or also called new 20′ open side container. The 20-foot side-opening container is very robust with its Corten steel structure and padlock cover, it guarantees the security of the stored products.
Sides and front in sheet steel with side ventilation, double door with closing bars. ISO corners and fork pockets, watertight and airtight, wooden floor placed on steel crosspieces.
40 Feet Insulated Container
Le 40 foot insulated container 1st trip or also called 40 foot insulated refrigerated container, is widely used for the storage of fresh products. With its small footprint, the 40-foot insulated container finds its place! Allows you to maintain the temperature inside the container without a motor.
Technical characteristics.
Interior dimensions
-Length: 11 mm
-Width: 2 mm
-Total height: 2 mm
-Usable height: 2 mm
Exterior dimensions
-Length: 12 mm
-Width: 2 mm
-Height: 2 mm
Door dimensions
-Width: 2 mm
-Height: 2 mm
structure: CORTEN and INOX
Floor
FLAT ALUMINUM FLOOR
Doors opening 270°
Further information
– Interior surface: 26,57 m2
– Number of EURO pallets: 23
-Maximum load: 34 kgs
– Empty weight: 4 kg
-Maximum weight: 29 kg
-Total interior volume: 68,26 m3
-Usable interior volume (up to maximum ventilation line): 65,60 m3
Advantage:
– Delivered and ready to use
– Controlled cold group
– 70 mm thick insulation
– Easy to use
40 Feet Reefer Refrigerated Container
45 Feet Reefer Refrigerated Container For Sale
6×2,5 sanitary container WC + shower + WC
Container 20 Feet Open Side Double Doors
Le 20 foot open side container nine. The 20-foot side-opening container is very robust with its Corten steel structure and padlock cover, it guarantees the security of the stored products.
Technical characteristics.
Internal dimensions:
– Length: 5858mm
– Width: 2308 mm
– Height: 2591 mm
External dimensions:
– Length: 6058 mm
– Width: 2438 mm
– Height: 2591 mm
Door dimensions:
– Width: 2340mm
– Height: 2280 mm
Structure: CORTEN fully welded
Floor: OSB 22 mm / Marine plywood 21 mm / Steel floor 3+1 mm
Doors open 270°.
Additional information:
-Weight: 1 kg
-Fork passage: 2 mm
Le 20 foot open side container 1st trip or also called new 20′ open side container. The 20-foot side-opening container is very robust with its Corten steel structure and padlock cover, it guarantees the security of the stored products.
Sides and front in sheet steel with side ventilation, double door with closing bars. ISO corners and fork pockets, watertight and airtight, wooden floor placed on steel crosspieces.
Foldable bar container 3 x 2 METER XL Pink RAL 3014
- Self-assembling and dismountable container bar
- External dimensions (LxWxH): 2952 x 2290 x 2240 mm
- Internal dimensions (LxWxH): 2795 x 2130 x 2100 mm
- Door dimensions: (LxH): 1750 x 2050 mm
- Available in all RAL colors.
- The container roof is secured on both sides by two cylinder locks.
- Fully self-supporting construction, including floor.
Ideal for entrepreneurship and/or entertainment
The pink foldable container bar measures approximately 3×2 meters and has a foldable awning, the dimensions are approximately the same as a 10 foot foldable container. This is ideal for people who are waiting to be dry and it makes the container look like a real bar. The canopy can also be locked, so the container bar can be safely left with the belongings inside. Additionally, a double door on the short side allows you to introduce bulky items like a beer keg. This makes it the perfect solution for providing a bar at events. A simple but sturdy container bar in a fun, eye-catching color like pink that can really attract all the customers you want.
A versatile and efficient container
The container bar can be used for many purposes. You can use it at a party like a bar where people can come and get drinks or food. The container is ready to use, just assemble it and install your products inside. Once the event is over, the container is easy to dismantle thanks to the removable panels that make it up. Once disassembled, the container takes up little space. Of course, the container can also be used for other purposes. You can do what you want with it and we will always be ready to help you in your choices. So don’t hesitate to contact us, we will be happy to help you!
Another great advantage of the 3×2 folding container bar is that it is easy to move with a forklift thanks to the forklift sleeves located on the bottom of the container. This makes it easy to move without the help of many people. The container bar is also available in all RAL colors, like in this model where the container has been painted in RAL 3014 which is a shade of pink, which will make your container bar stand out and give it a beautiful appearance.

